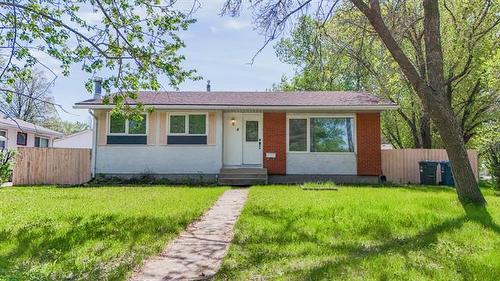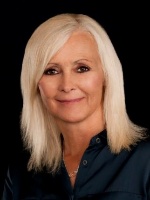



Mansimranjit Chohan, Real Estate Agent




Mansimranjit Chohan, Real Estate Agent

Phone: 204.989.6900
Fax:
204.257.6382
Mobile: 204.782.8286

6 -
1549
ST MARY'S
ROAD
Winnipeg,
MB
R2M5G9
| Neighbourhood: | Fort Richmond |
| Building Style: | Bungalow |
| Lot Frontage: | 0 Feet |
| Lot Depth: | 0 Feet |
| Lot Size: | 7072 Square Feet |
| Floor Space (approx): | 971 Square Feet |
| Built in: | 1971 |
| Bedrooms: | 3 |
| Bathrooms (Total): | 2 |
| Age Desc: | Older |
| Area: | 1K - 1K |
| Basement: | Full |
| Basement Develop: | Fully Finished |
| Construction Type: | Concrete |
| Exterior: | Stucco |
| Features: | Air Conditioning-Central , High-Efficiency Furnace , Main floor full bathroom |
| Fireplace: | Other - See remarks |
| Fireplace Fuel: | See remarks , Wood |
| Flooring: | See remarks , Vinyl |
| Foundation: | Concrete , See remarks |
| Goods Included: | Dryer , Microwave , Refrigerator , See remarks , Stove , Washer |
| Heating: | Forced Air |
| Heating Fuel: | Natural gas |
| Occupancy: | Vacant |
| Parking: | Other remarks , Parking Pad |
| Property Type: | Residential |
| Remodelled: | [] , Furnace , Other remarks |
| Rental Equipment: | None |
| Roof Type: | Shingle |
| Sewer: | Municipal/Community |
| Site Influences: | Corner , Other/remarks |
| Street Type: | Bay |
| Style: | Bungalow |
| Title: | Freehold |
| Type: | Single Family Detached |
| Use: | Year-round |
| Water: | Municipal/Community |