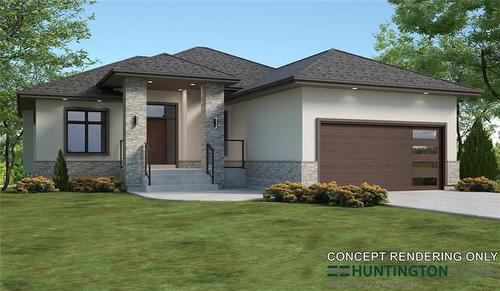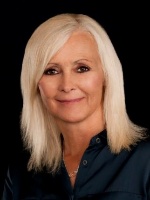



Nicole Hacault, Sales Representative




Nicole Hacault, Sales Representative

Phone: 204.989.6900
Fax:
204.257.6382
Mobile: 204.782.8286

6 -
1549
ST MARY'S
ROAD
Winnipeg,
MB
R2M5G9
| Neighbourhood: | Headingley North |
| Building Style: | Bungalow |
| Lot Frontage: | 72 Feet |
| Floor Space (approx): | 2000 Square Feet |
| Built in: | 2026 |
| Bedrooms: | 5 |
| Bathrooms (Total): | 3 |
| Age Desc: | To Be Built |
| Area: | 5W - 5W |
| Basement: | Full |
| Basement Develop: | Unfinished |
| Construction Type: | Wood Frame |
| Exterior: | Brick , Stucco |
| Features: | Air Conditioning-Central |
| Flooring: | Wall-to-wall carpet , See remarks , Tile , [] , Wood |
| Foundation: | Concrete |
| Heating: | Forced Air |
| Heating Fuel: | Natural gas |
| Occupancy: | Vacant |
| Parking: | Triple Attached |
| Property Type: | Residential |
| Rental Equipment: | None |
| Roof Type: | Shingle |
| Sewer: | Septic Tank/Low Pressure Sewer |
| Site Influences: | Paved Street |
| Street Type: | Lane |
| Style: | Bungalow |
| Title: | Freehold |
| Type: | Single Family Detached |
| Use: | Year-round |
| Water: | Municipal/Community |