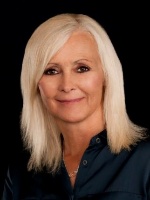Listings
Please contact me for more information regarding available listings.
All fields with an asterisk (*) are mandatory.
Invalid email address.
The security code entered does not match.


Copyright© 2024 Jumptools® Inc. Real Estate Websites for Agents and Brokers